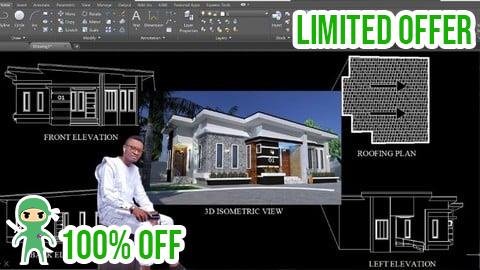
This highly-rated course boasts a 0.0-star-star rating from 0 reviews and has successfully guided 582 students in mastering Architectural Design skills. Featuring 1 hour(s) 30 minute(s) of expert-led content delivered in English, this course offers thorough training to enhance your Social Science expertise. The course details were last updated on December 24, 2024. This coupon code is brought to you by Anonymous.
- Expired on September 19, 2025
- Last Update: September 18, 2025
-
Price:
94.99 $0 $
About This Course
Complete 2D & 3D Working Drawing Comprehensive Course: AutoCAD & SketchUp Pro
By Instructor: Success Ogwudu
From Beginner to Professional Level
Take your design skills to the next level with this all-in-one, hands-on course designed to transform beginners into confident professionals. Led by Success Ogwudu, an experienced instructor and design expert, this course provides a solid foundation in 2D drafting and 3D modeling using AutoCAD and SketchUp Pro—two of the most powerful tools in the architecture, engineering, and design industries.
Course Overview:
This comprehensive course covers the complete workflow of creating detailed, professional working drawings and 3D visualizations—from initial concepts to fully documented construction-ready designs.
Whether you're a student, aspiring designer, or industry professional, this course is structured to build your skills step-by-step, ensuring you gain practical experience and confidence in both software platforms.
What You'll Learn:
AutoCAD (2D Drafting):
Complete introduction to AutoCAD tools and interface
Creating accurate floor plans, elevations, and sections
Dimensions, annotations, hatching, and layering techniques
Professional title blocks, layout sheets, and plotting
Real-world working drawing standards for architecture and construction
SketchUp Pro (3D Modeling):
Introduction to SketchUp tools and navigation
Turning 2D drawings into realistic 3D models
Creating walls, roofs, doors, windows, and furniture
Applying textures, materials, lighting, and shadows
Scene creation, camera views, and basic rendering techniques
Working Drawing Documentation:
Combining 2D and 3D outputs for client presentations
Creating detailed construction documents and technical drawings
Beginners with no prior experience in AutoCAD or SketchUp
Architecture and design students
Interior designers, engineers, and construction professionals
Freelancers and entrepreneurs looking to enhance their drafting and modeling skills
Anyone looking to move from concept to construction-ready drawings
Why Learn with Success Ogwudu?
With years of practical experience and a passion for teaching, Success Ogwudu offers a clear, structured, and engaging approach to design education. Through real-life examples, hands-on exercises, and expert insights, you’ll learn not just the how, but the why behind professional working drawing techniques.
Software Requirements:
AutoCAD (Any recent version recommended)
SketchUp Pro (Free trial or licensed version)
By the end of this course, you’ll have the skills and confidence to produce industry-standard 2D drawings and 3D models, ready for clients, construction teams, or portfolio presentations.





